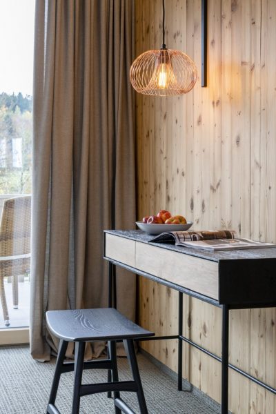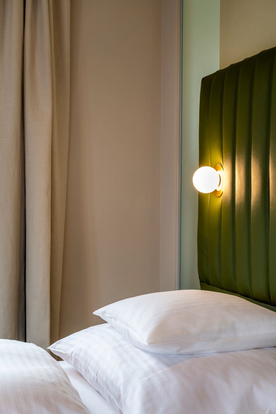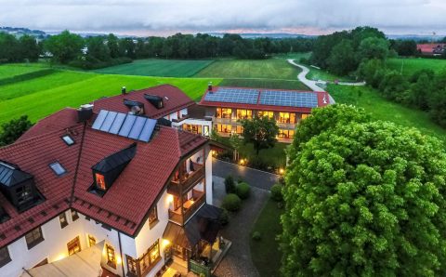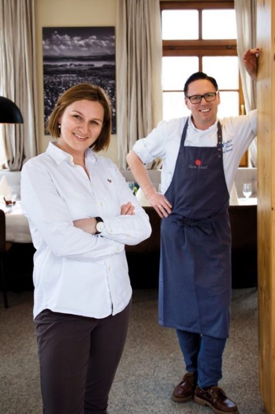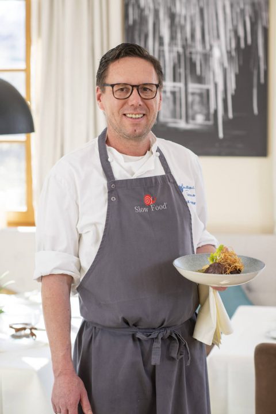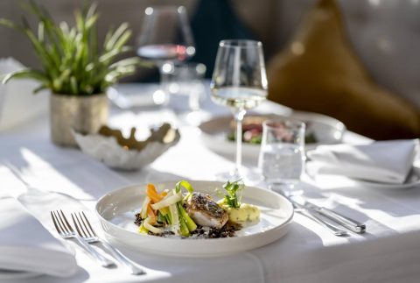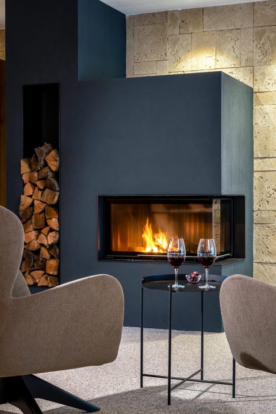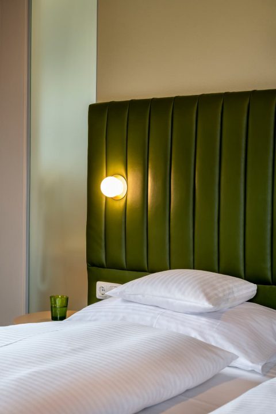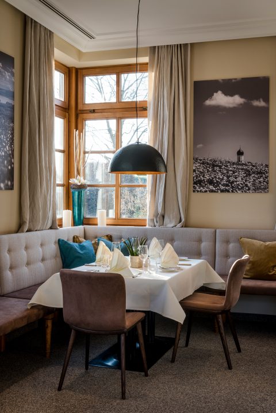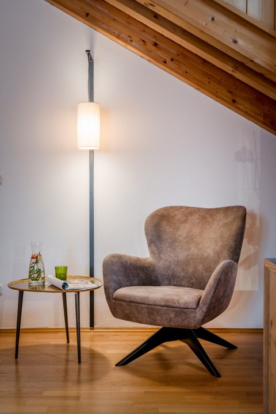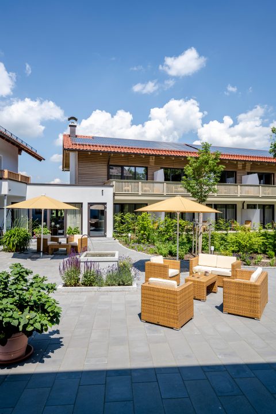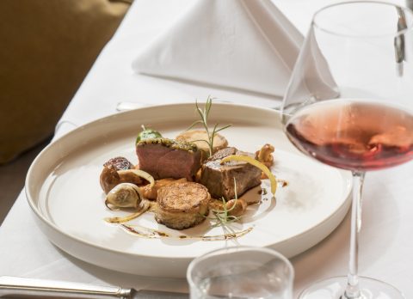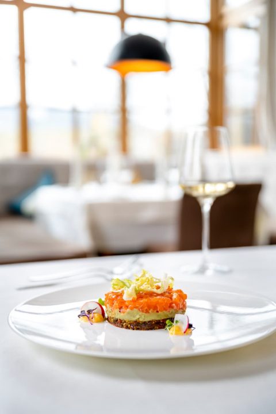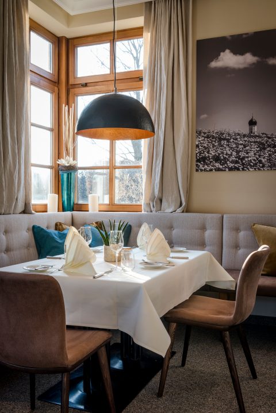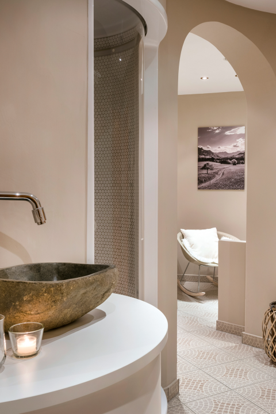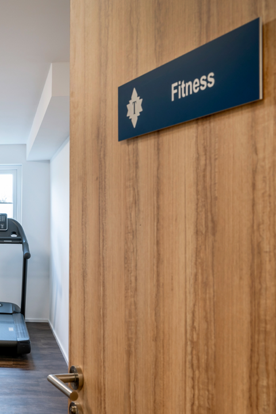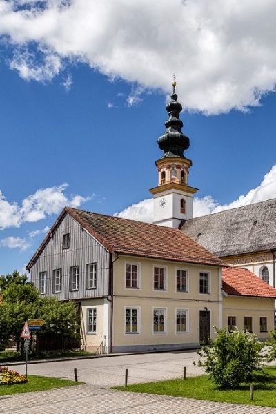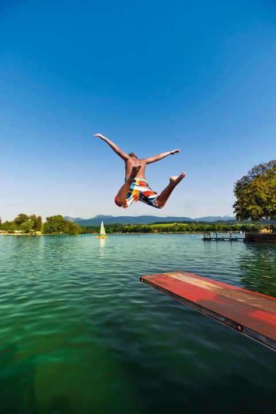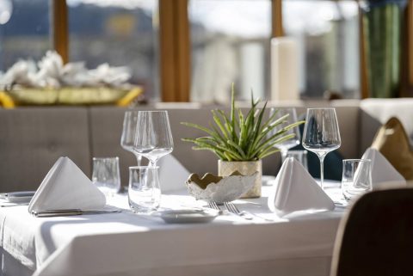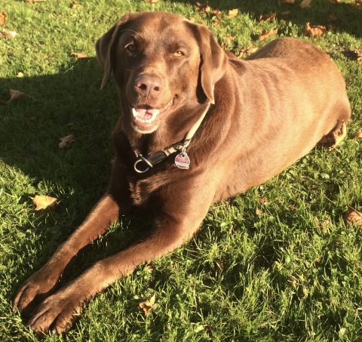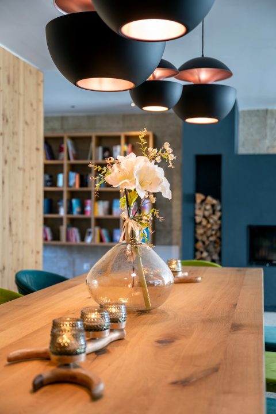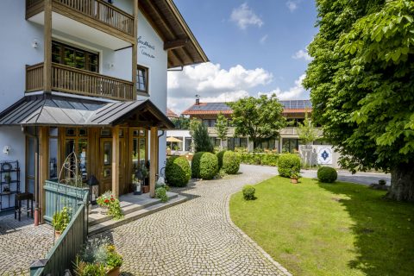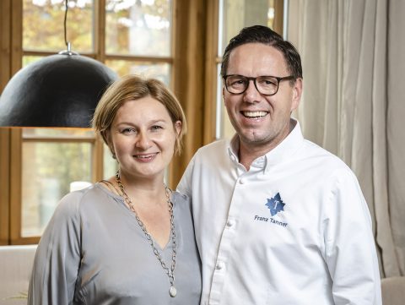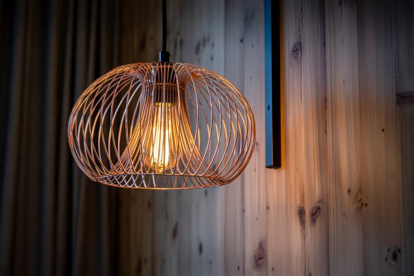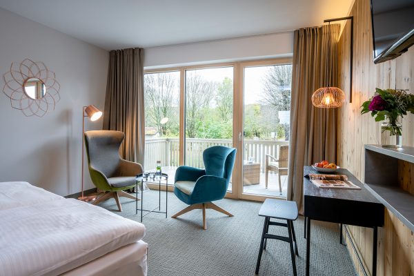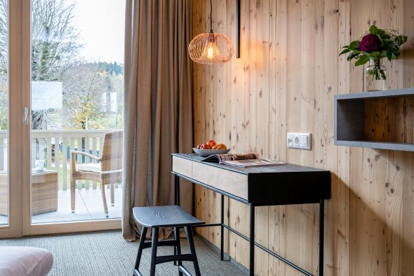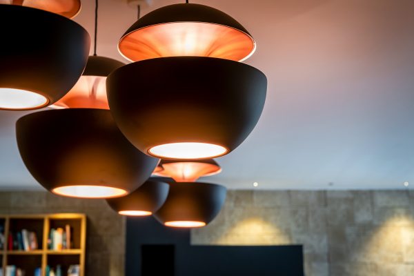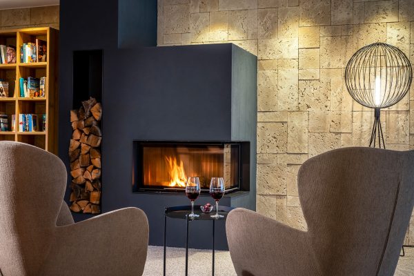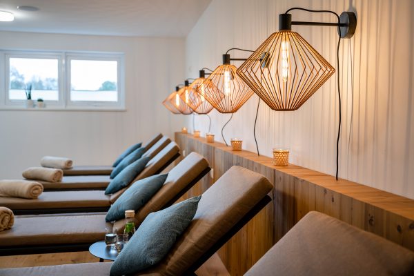Those who have already stayed with us know that we are always busy. We are undertaking step-by-step innovative work with much zeal and a bit of courage to improve our services and enlarge the Landhaus whilst preserving its traditional Alpine style.
What has happened up to now …
History
Then and now
Our Landhaus Tanner
The parents of Franz opened the Landhaus Tanner in 1995 as country inn with café and guesthouse. Having been uninterruptedly rated “4 star hotel” in accordance with the DEHOGA standards (German Hospitality Association), the Landhaus Tanner has been continuously expanded and renovated and the grounds have been pleasantly landscaped. In 2017, the restaurant rooms were thoroughly refurbished in a contemporary Alpine style with high quality materials and fabrics. The “Alpin Garten” Spa Area also underwent renovation work in autumn 2018. Simultaneously, all guestrooms in the main building were completely refurbished and converted into junior suites.
Finally, in spring 2019, we started the most important project: the construction of a new two-storey building with 1,200 square metres of space divided over two floors, which houses modern double rooms, a spacious lobby and lounge area with children’s playroom, a bicycle storage room, a fitness room and many more facilities. The building boasts a lot of unique features.
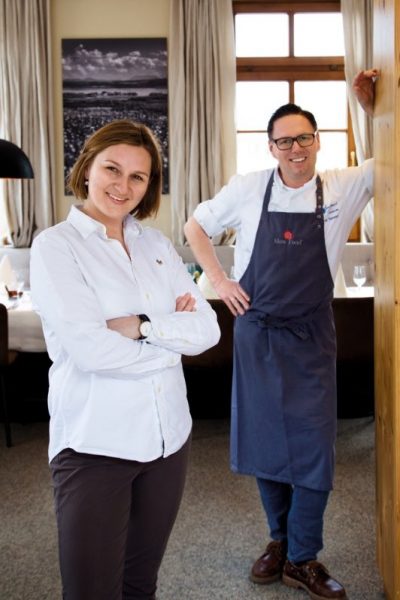
New conference and seminar room
Since autumn 2022, you can get creative in our new conference and seminar room. Whether you want to boost team spirit, collect new ideas together or plan your business strategy: In our newly designed seminar room, we offer you the ideal place for your events and meetings with our individual concept.
Natural materials, muted colours and a sophisticated lighting concept leave plenty of space for your ideas. Our modern, technical equipment ensures a professional atmosphere and an integrated felt wall offers plenty of space for your new ideas and brainstorming sessions. On the left-hand side of the seminar room is an alcove with seating that is perfect for conversations in a more relaxed atmosphere. As a highlight, the seminar room also has access to a small garden with a comfortable seating area.
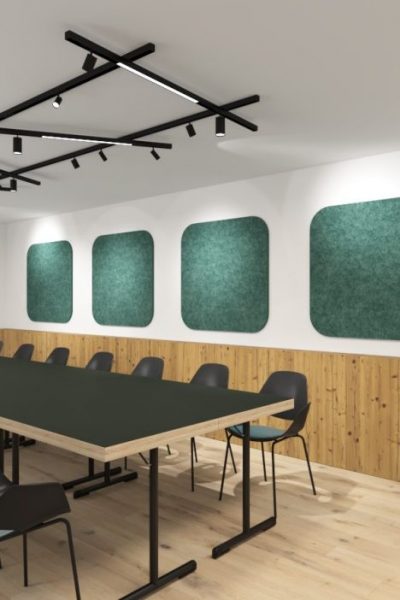
It is particularly important to us that our guests will find the peace and relaxation they are used to, even during phases of renovation.
